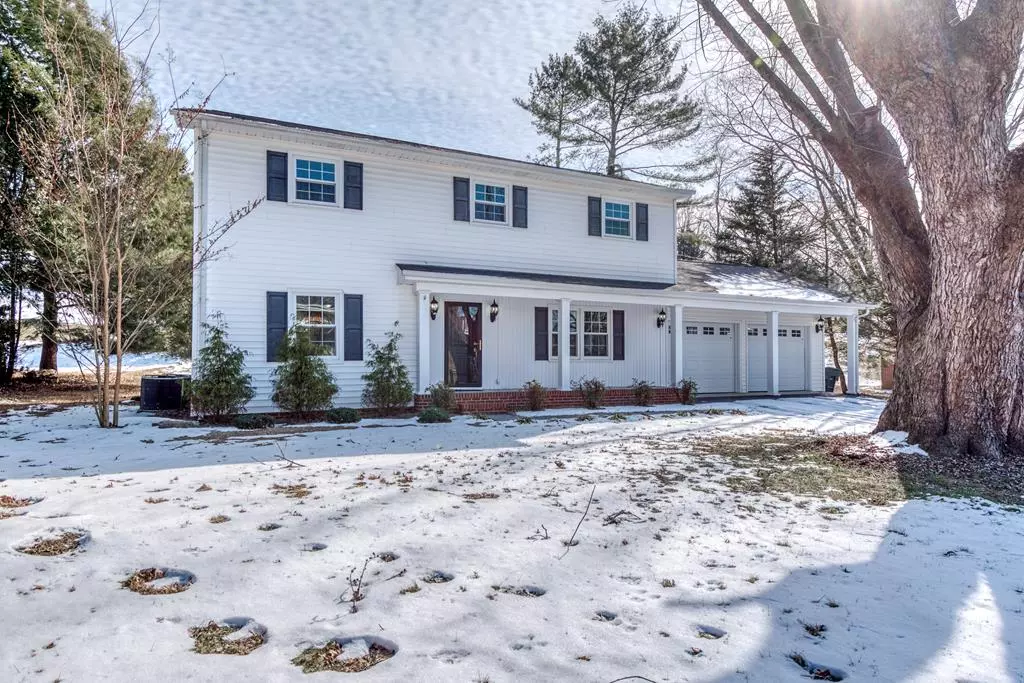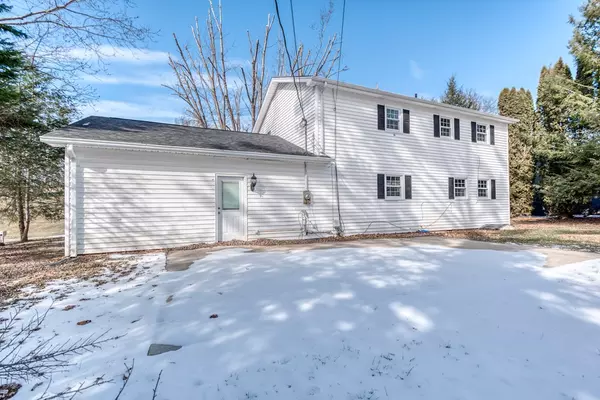3 Beds
2.5 Baths
2,150 SqFt
3 Beds
2.5 Baths
2,150 SqFt
Key Details
Property Type Single Family Home
Sub Type Single Family
Listing Status Contingent
Purchase Type For Sale
Square Footage 2,150 sqft
Price per Sqft $149
Subdivision Glenrochie
MLS Listing ID 98452
Style Traditional
Bedrooms 3
Full Baths 2
Half Baths 1
Year Built 1969
Tax Year 2023
Lot Size 0.500 Acres
Acres 0.5
Lot Dimensions 94 x 150 x 89 x 154
Property Sub-Type Single Family
Property Description
Location
State VA
County Abingdon
Area Washington-Va
Zoning R1
Direction Interstate 81 North 17 right off ramp the left on Country Club Drive then right on Glenrochie then turn right on Mountain View property on the left,.
Rooms
Basement Block
Interior
Interior Features Built-in Features, Ceiling Fan(s), Garage Door Opener, Newer Floor Covering, Newer Paint, Shelving, Smoke Detector, Tile Floors, Walk-in Closets, Wood Floors
Hot Water Electric
Heating Electric, Heat Pump
Cooling Central Air, Electric, Heat Pump
Fireplaces Type None
Equipment Dishwasher, Electric Range, Garbage Disposal, Microwave, Range Hood, Range/Oven, Refrigerator
Window Features Insulated
Appliance Dishwasher, Electric Range, Garbage Disposal, Microwave, Range Hood, Range/Oven, Refrigerator
Heat Source Electric, Heat Pump
Exterior
Exterior Feature Vinyl Siding
Parking Features Garage Detached
Garage Description 2.00
Waterfront Description None
View Mature Trees
Roof Type Shingle
Porch Enclosed Porch, Open Patio
Building
Lot Description Rolling/Sloping, Wooded
Building Description Vinyl Siding, Traditional
Faces Interstate 81 North 17 right off ramp the left on Country Club Drive then right on Glenrochie then turn right on Mountain View property on the left,.
Foundation Block
Sewer Public Sewer
Water Public
Structure Type Vinyl Siding
Schools
Elementary Schools Abingdon
Middle Schools E B Stanley
High Schools Abingdon
Others
SqFt Source Owner
Virtual Tour https://tour.usamls.net/144-Mountain-View-Abingdon-VA-24211/unbranded
"My job is to find and attract mastery-based agents to the office, protect the culture, and make sure everyone is happy! "
7121 Regal Ln Suite 215, Knoxville, TN, 37918, United States






