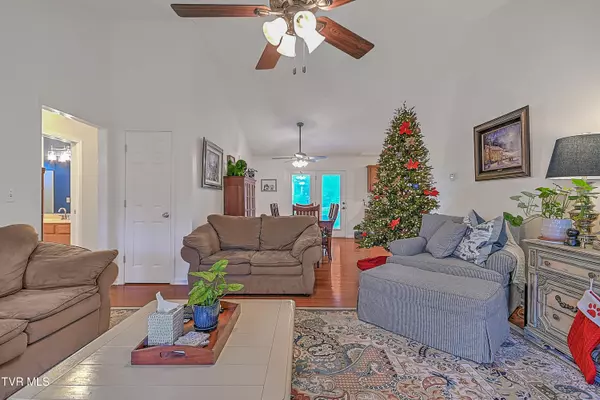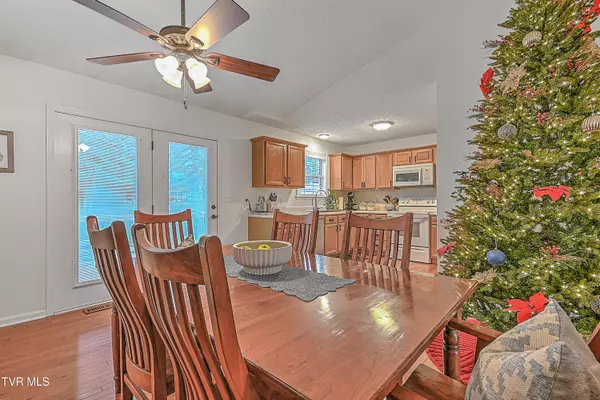3 Beds
2 Baths
1,338 SqFt
3 Beds
2 Baths
1,338 SqFt
Key Details
Property Type Single Family Home
Sub Type Single Family Residence
Listing Status Pending
Purchase Type For Sale
Square Footage 1,338 sqft
Price per Sqft $238
Subdivision Not Listed
MLS Listing ID 9974620
Style Ranch
Bedrooms 3
Full Baths 2
HOA Y/N No
Total Fin. Sqft 1338
Originating Board Tennessee/Virginia Regional MLS
Year Built 2001
Lot Size 0.540 Acres
Acres 0.54
Lot Dimensions 135 X 192 IRR
Property Sub-Type Single Family Residence
Property Description
Location
State TN
County Hamblen
Community Not Listed
Area 0.54
Zoning Rs
Direction Interstate 81 south to Bulls Gap (exit 23), right on 11E, right on South Street for approx. 10 miles. Left on Old Russellville Pike, right on Three Springs Road, left on Fall Creek Road, left on Fall Creek Dock Road, left on Brights Pike, left on Alisha Ave, left onto Brandi.
Rooms
Basement Full, Garage Door, Unfinished, Walk-Out Access
Interior
Interior Features Kitchen/Dining Combo, Laminate Counters
Heating Heat Pump
Cooling Heat Pump
Flooring Carpet, Hardwood, Vinyl
Window Features Double Pane Windows
Appliance Dishwasher, Microwave, Range, Refrigerator
Heat Source Heat Pump
Laundry Electric Dryer Hookup, Washer Hookup
Exterior
Parking Features Concrete, Garage Door Opener
Utilities Available Cable Available, Water Connected
Roof Type Shingle
Topography Rolling Slope
Porch Front Porch, Rear Porch
Building
Story 1
Entry Level One
Foundation Block
Sewer Septic Tank
Water Public
Architectural Style Ranch
Level or Stories 1
Structure Type Brick,Vinyl Siding
New Construction No
Schools
Elementary Schools Russellville
Middle Schools East Ridge
High Schools Morristown East
Others
Senior Community No
Tax ID 011n A 005.00
Acceptable Financing Cash, Conventional, FHA, VA Loan
Listing Terms Cash, Conventional, FHA, VA Loan
"My job is to find and attract mastery-based agents to the office, protect the culture, and make sure everyone is happy! "
7121 Regal Ln Suite 215, Knoxville, TN, 37918, United States






