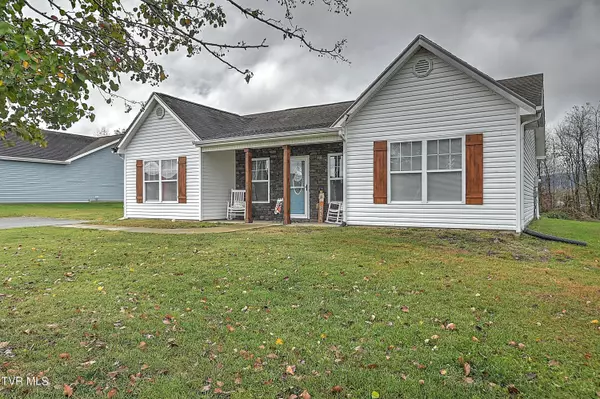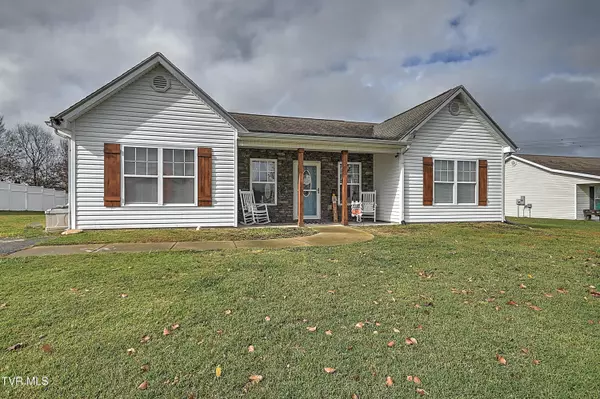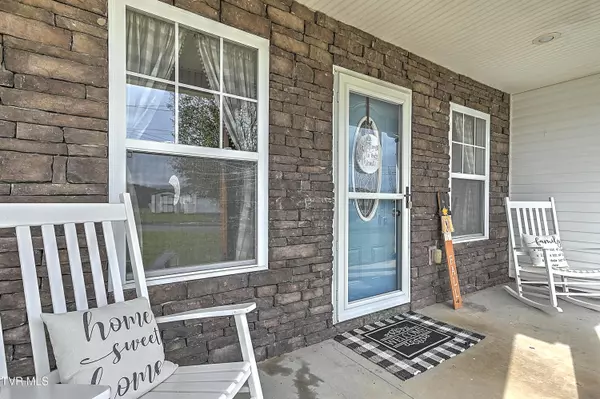
3 Beds
2 Baths
1,394 SqFt
3 Beds
2 Baths
1,394 SqFt
Key Details
Property Type Single Family Home
Sub Type Single Family Residence
Listing Status Active
Purchase Type For Sale
Square Footage 1,394 sqft
Price per Sqft $197
Subdivision Cottages At Hickory Ridge
MLS Listing ID 9973575
Style Ranch
Bedrooms 3
Full Baths 2
HOA Y/N No
Total Fin. Sqft 1394
Originating Board Tennessee/Virginia Regional MLS
Year Built 2009
Lot Size 0.460 Acres
Acres 0.46
Lot Dimensions 101 x 201 IRR
Property Description
Spread across 1,394 square feet, every inch of this home invites you to relax and unwind in style. The flat yard provides a blank canvas for budding gardeners or those who relish outdoor entertainment—a great spot to host summer barbecues or a quiet morning with a cup of coffee and your favorite book on your covered front porch!
Designed for ease, life here is about enjoying the simplicity of one-level living while being strategically positioned to indulge in the local amenities whenever the mood strikes. Whether you're a social butterfly or a tranquility seeker, this property guarantees a lifestyle tailored to your pace. So why wait? Your home sweet home is just a visit away. Let's make memorable beginnings in every nook of this delightful sanctuary. Call your Realtor to schedule a showing. All information herein deemed reliable but not guaranteed. Buyer/Buyer's agent to verify.
Location
State TN
County Sullivan
Community Cottages At Hickory Ridge
Area 0.46
Zoning Res
Direction From Kingsport take Hwy 93 towards Sullivan Gardens. Turn right onto Derby Dr. Turn Right onto Hialeah Drive. Turn right onto Marilee Way. Home on the right.
Rooms
Other Rooms Shed(s)
Interior
Interior Features Open Floorplan, Solid Surface Counters
Heating Heat Pump
Cooling Heat Pump
Flooring Laminate, Vinyl
Window Features Double Pane Windows
Appliance Dishwasher, Microwave, Range, Refrigerator
Heat Source Heat Pump
Laundry Electric Dryer Hookup, Washer Hookup
Exterior
Garage Driveway, Asphalt
Roof Type Shingle
Topography Level, Sloped
Porch Front Porch
Building
Entry Level One
Foundation Slab
Sewer Private Sewer
Water Public
Architectural Style Ranch
Structure Type Stone Veneer,Vinyl Siding
New Construction No
Schools
Elementary Schools Sullivan
Middle Schools Sullivan Heights Middle
High Schools West Ridge
Others
Senior Community No
Tax ID 104i B 002.00
Acceptable Financing Cash, Conventional, FHA, VA Loan
Listing Terms Cash, Conventional, FHA, VA Loan

"My job is to find and attract mastery-based agents to the office, protect the culture, and make sure everyone is happy! "
7121 Regal Ln Suite 215, Knoxville, TN, 37918, United States






