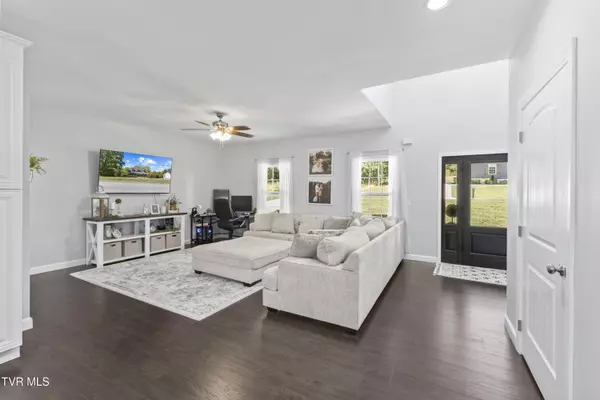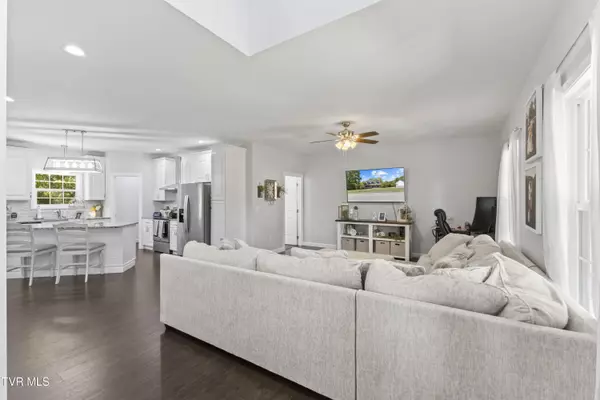
3 Beds
3 Baths
2,285 SqFt
3 Beds
3 Baths
2,285 SqFt
OPEN HOUSE
Sun Nov 24, 2:00pm - 5:00pm
Key Details
Property Type Single Family Home
Sub Type Single Family Residence
Listing Status Active
Purchase Type For Sale
Square Footage 2,285 sqft
Price per Sqft $229
Subdivision Wildwood
MLS Listing ID 9973564
Style Cape Cod
Bedrooms 3
Full Baths 2
Half Baths 1
HOA Y/N No
Total Fin. Sqft 2285
Originating Board Tennessee/Virginia Regional MLS
Year Built 2021
Lot Size 1.130 Acres
Acres 1.13
Lot Dimensions See Acres
Property Description
Welcome to this immaculate home in the desirable Wildwood Subdivision, where modern elegance meets thoughtful design. Built in 2021, this home sits on 1.13+/- acres and is better than new! Prepare to be impressed from the moment you arrive.
Step onto the inviting covered front porch and into the open floor plan that combines style and functionality. The spacious living and dining areas seamlessly surround a stunning kitchen, making it the heart of the home. Featuring a center island, stainless steel appliances, ample cabinetry, granite countertops, and a custom walk-in pantry, this kitchen is a dream come true for any chef.
Convenience abounds with a half bath, laundry area, and access to the rear deck located just off the living space—perfect for entertaining or enjoying peaceful evenings overlooking the property.
The primary suite on the main level is a true retreat, bathed in natural light and offering a luxurious en-suite bathroom with dual vanities, a walk-in shower, and a walk-in closet with custom shelving for effortless organization.
Upstairs, you'll find two additional guest bedrooms and a full hall bathroom with a tub/shower combo, providing plenty of space for family or visitors.
The basement offers abundant storage, a 2-car drive-under garage, and the potential to create even more living space to suit your needs.
Adding to the home's appeal, the property includes the adjoining lot at 2017 Scenic Pointe, offering even more privacy & possibilities.
Don't miss this rare opportunity to own a meticulously maintained, move-in-ready home with endless potential. Schedule your private showing today and experience the best of Wildwood living!
Buyer/Buyer's Agent to verify any and all information.
Location
State TN
County Hawkins
Community Wildwood
Area 1.13
Zoning R-1
Direction From 11W to S Central Ave. Travel 1.4 miles to Left on Old Union Ave. Right on Wildwood Trail. Left on Scenic Pointe Place. Home will be on the Left.
Rooms
Basement Concrete, Exterior Entry, Full, Garage Door, Interior Entry, Unfinished, Walk-Out Access, Other, See Remarks
Interior
Interior Features Primary Downstairs, Built-in Features, Granite Counters, Kitchen Island, Open Floorplan, Pantry, Walk-In Closet(s), See Remarks
Heating Heat Pump
Cooling Heat Pump
Flooring Ceramic Tile, Luxury Vinyl, Plank, See Remarks
Window Features Double Pane Windows,Insulated Windows
Appliance Dishwasher, Disposal, Electric Range, Refrigerator, Water Softener
Heat Source Heat Pump
Laundry Electric Dryer Hookup, Washer Hookup
Exterior
Exterior Feature Balcony, See Remarks
Garage Driveway, Attached, Concrete, Garage Door Opener, Parking Pad, See Remarks
Garage Spaces 2.0
Utilities Available Electricity Connected, Sewer Connected, Water Connected, Cable Connected
View Mountain(s)
Roof Type Composition
Topography Part Wooded, Rolling Slope
Porch Back, Covered, Deck, Front Porch, Rear Patio, See Remarks
Total Parking Spaces 2
Building
Entry Level Two
Sewer Public Sewer
Water Public
Architectural Style Cape Cod
Structure Type Brick,Vinyl Siding
New Construction No
Schools
Elementary Schools Church Hill
Middle Schools Church Hill
High Schools Volunteer
Others
Senior Community No
Tax ID 031e A 004.00
Acceptable Financing Cash, Conventional, FHA, VA Loan
Listing Terms Cash, Conventional, FHA, VA Loan

"My job is to find and attract mastery-based agents to the office, protect the culture, and make sure everyone is happy! "
7121 Regal Ln Suite 215, Knoxville, TN, 37918, United States






