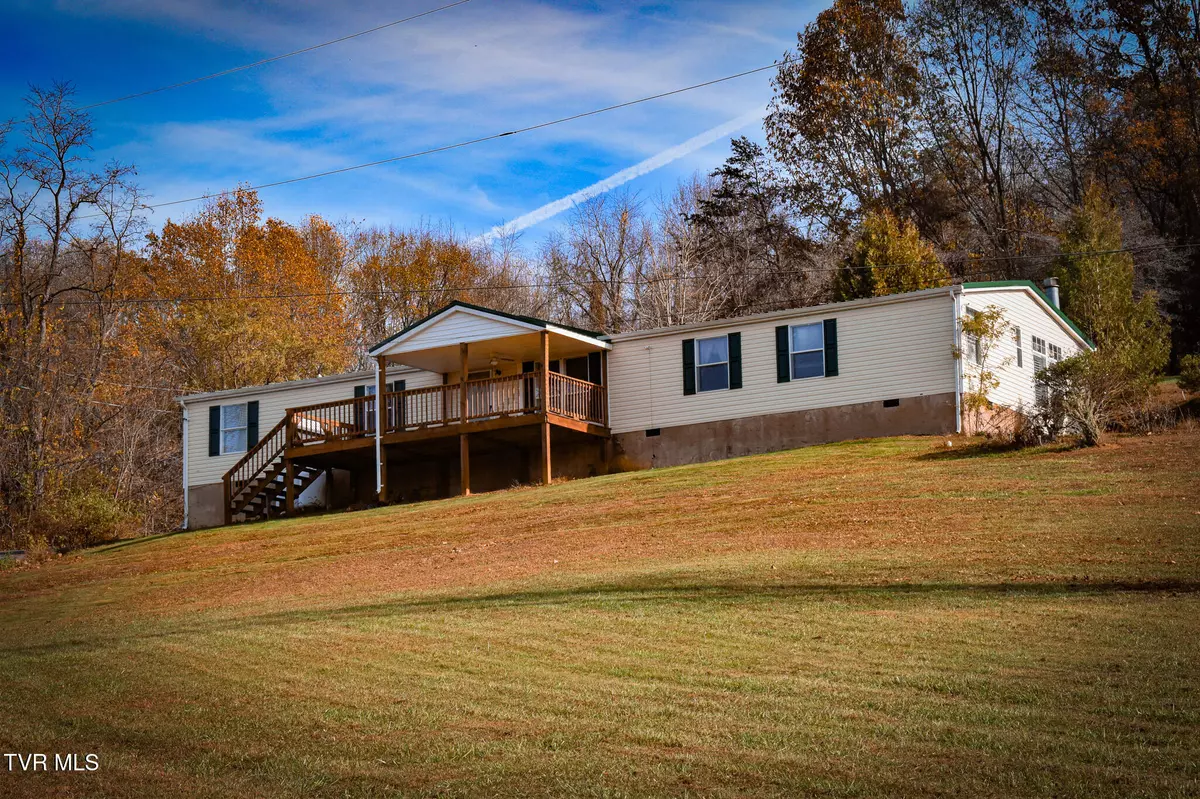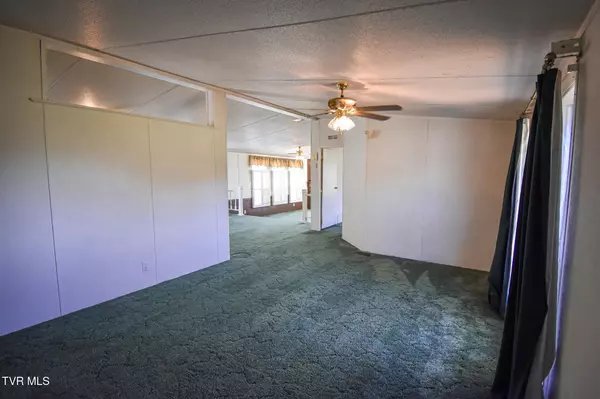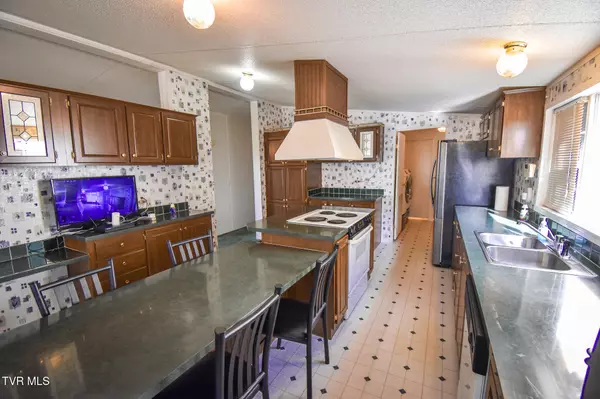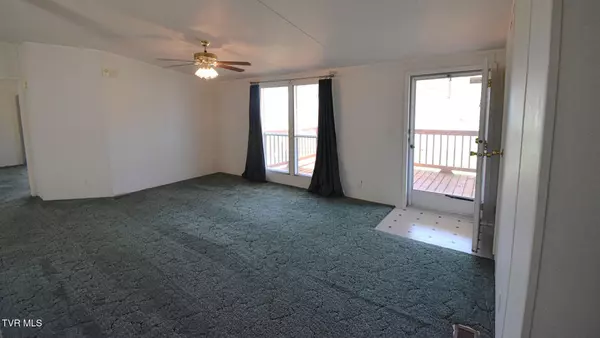
4 Beds
3 Baths
2,052 SqFt
4 Beds
3 Baths
2,052 SqFt
OPEN HOUSE
Sun Dec 01, 1:00pm - 4:00pm
Key Details
Property Type Single Family Home
Sub Type Single Family Residence
Listing Status Active
Purchase Type For Sale
Square Footage 2,052 sqft
Price per Sqft $126
Subdivision Not Listed
MLS Listing ID 9973550
Style Ranch
Bedrooms 4
Full Baths 3
HOA Y/N No
Total Fin. Sqft 2052
Originating Board Tennessee/Virginia Regional MLS
Year Built 2002
Lot Size 2.300 Acres
Acres 2.3
Lot Dimensions 150X721 IRR
Property Description
Location
State VA
County Washington
Community Not Listed
Area 2.3
Zoning Residential
Direction From I-81N, take exit 7. Turn left onto Old AIrport Road. Continue on for 5.5 miles and turn left onto SR 662. Travel .4 miles and turn left onto Childress Hollow Rd. House is on the right at .8 miles. GPS Friendly
Rooms
Other Rooms Storage
Basement Crawl Space, Exterior Entry
Interior
Interior Features Eat-in Kitchen, Garden Tub, Kitchen Island, Kitchen/Dining Combo, Laminate Counters, Open Floorplan, Pantry, Walk-In Closet(s)
Heating Central, Fireplace(s), Propane
Cooling Ceiling Fan(s), Heat Pump
Flooring Carpet, Vinyl
Fireplaces Number 1
Fireplaces Type Den, Gas Log
Equipment Generator
Fireplace Yes
Window Features Window Treatments
Appliance Built-In Electric Oven, Dishwasher, Dryer, Electric Range, Refrigerator, Washer
Heat Source Central, Fireplace(s), Propane
Laundry Electric Dryer Hookup, Washer Hookup
Exterior
Garage RV Access/Parking, Driveway, Asphalt, Carport, See Remarks
Carport Spaces 2
Community Features Golf
Utilities Available Electricity Connected, Phone Connected, Propane, Water Available, Cable Connected
View Mountain(s)
Roof Type Metal,See Remarks
Topography Level, Sloped
Porch Covered, Deck, Rear Porch, See Remarks
Building
Entry Level One
Foundation Block
Sewer Septic Tank
Water At Road, Well
Architectural Style Ranch
Structure Type Vinyl Siding
New Construction No
Schools
Elementary Schools Valley Institute
Middle Schools Wallace
High Schools John S. Battle
Others
Senior Community No
Tax ID 101 5 4 000000
Acceptable Financing Cash, Conventional
Listing Terms Cash, Conventional

"My job is to find and attract mastery-based agents to the office, protect the culture, and make sure everyone is happy! "
7121 Regal Ln Suite 215, Knoxville, TN, 37918, United States






