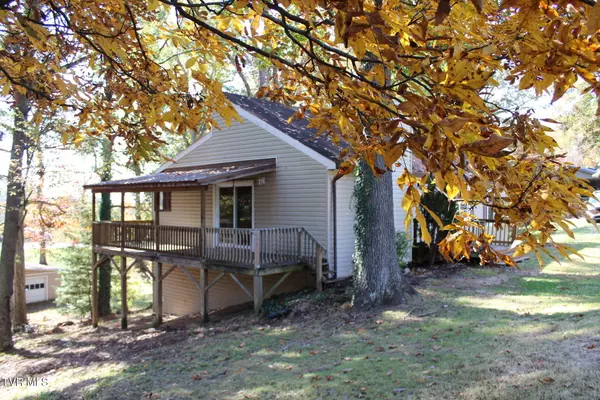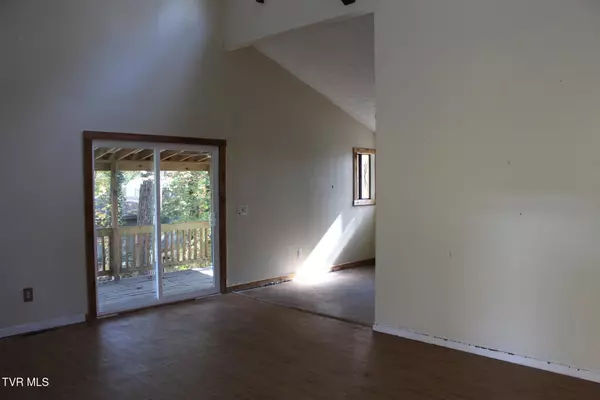
3 Beds
2 Baths
1,349 SqFt
3 Beds
2 Baths
1,349 SqFt
Key Details
Property Type Single Family Home
Sub Type Single Family Residence
Listing Status Active
Purchase Type For Sale
Square Footage 1,349 sqft
Price per Sqft $128
Subdivision Not Listed
MLS Listing ID 9973533
Style Contemporary
Bedrooms 3
Full Baths 2
HOA Y/N No
Total Fin. Sqft 1349
Originating Board Tennessee/Virginia Regional MLS
Year Built 1979
Lot Size 0.380 Acres
Acres 0.38
Lot Dimensions 149X103X153X102
Property Description
ALL INFORMATION IS SUBJECT TO ERRORS & OMMISSIONS. INFORMATION SUPPLIED AS A CURTESY. ALL OFFERS MUST BE MADE AT WWW.HUDHOMESTORE.GOV. BUYER AND BUYERS AGENT MUST VERIFY ANY AND ALL INFORMATION. CALL THE REALTOR OF YOUR CHOICE TO DAY AND BEGIN MAKING THIS YOUR DREAM HOME TOMORROW!!
Location
State TN
County Sullivan
Community Not Listed
Area 0.38
Zoning R
Direction TAKE WEST CENTER ST TO RT ON LYNN GARDEN DR: FOLLOW TO RT ON GRAVELY RD FOLLOW TO RT ON OAK CIRCLE DR THEN RIGHT ON DEAN ST TO PEERY ST THE HOME WILL BE ON THE CORNER ON THE LEFT!
Rooms
Other Rooms Outbuilding
Basement Block, Garage Door
Interior
Interior Features Eat-in Kitchen
Heating Fireplace(s), Heat Pump
Cooling Ceiling Fan(s), Heat Pump
Flooring Laminate, Vinyl
Fireplaces Number 1
Fireplaces Type Living Room
Fireplace Yes
Window Features Insulated Windows
Heat Source Fireplace(s), Heat Pump
Laundry Electric Dryer Hookup, Washer Hookup
Exterior
Garage Unpaved
Garage Spaces 1.0
Roof Type Composition
Topography Rolling Slope, Wooded
Porch Front Porch
Total Parking Spaces 1
Building
Entry Level One
Foundation Block
Sewer Public Sewer
Water Public
Architectural Style Contemporary
Structure Type Vinyl Siding
New Construction No
Schools
Elementary Schools Kennedy
Middle Schools Robinson
High Schools Dobyns Bennett
Others
Senior Community No
Tax ID 030i E 020.00
Acceptable Financing Cash, Conventional, See Remarks
Listing Terms Cash, Conventional, See Remarks
Special Listing Condition In Foreclosure

"My job is to find and attract mastery-based agents to the office, protect the culture, and make sure everyone is happy! "
7121 Regal Ln Suite 215, Knoxville, TN, 37918, United States






