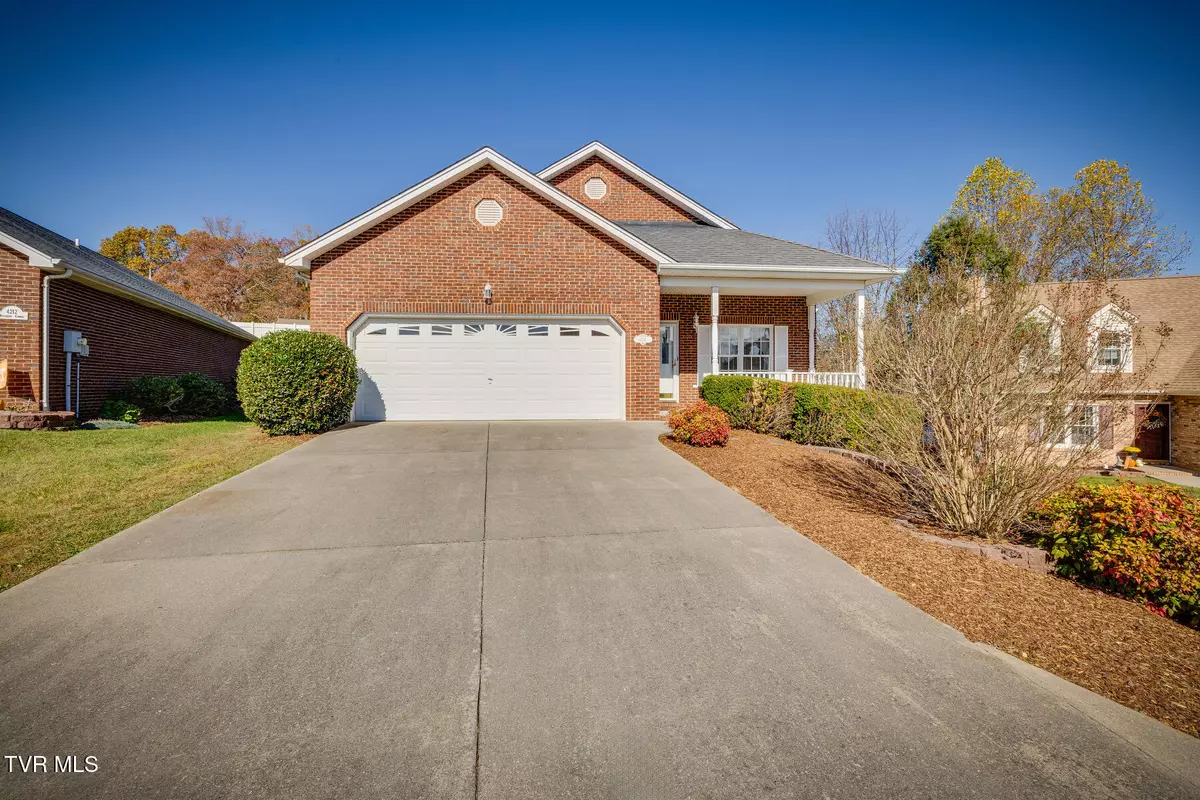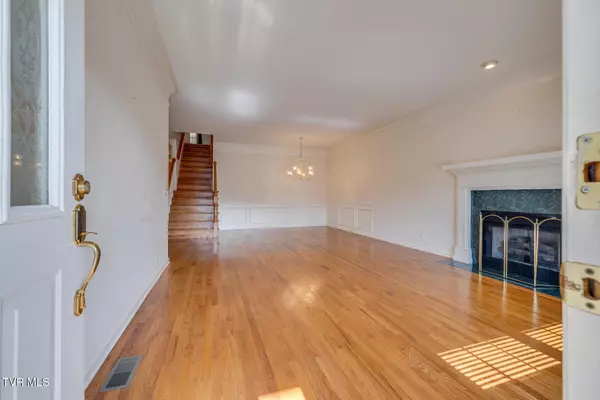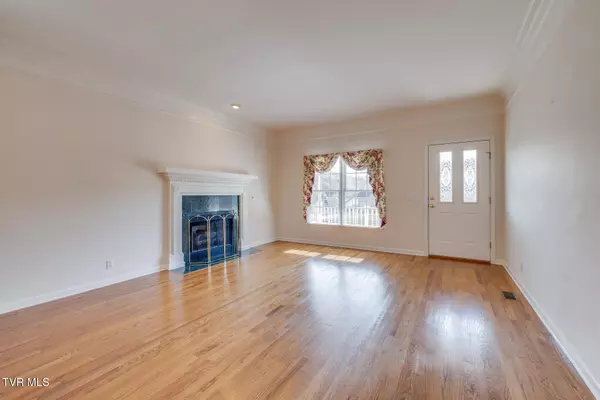
3 Beds
3 Baths
2,500 SqFt
3 Beds
3 Baths
2,500 SqFt
Key Details
Property Type Single Family Home
Sub Type Single Family Residence
Listing Status Pending
Purchase Type For Sale
Square Footage 2,500 sqft
Price per Sqft $190
Subdivision Copperfield
MLS Listing ID 9973245
Style PUD,Traditional
Bedrooms 3
Full Baths 3
HOA Fees $50/mo
HOA Y/N Yes
Total Fin. Sqft 2500
Originating Board Tennessee/Virginia Regional MLS
Year Built 1997
Lot Size 8,712 Sqft
Acres 0.2
Lot Dimensions 31' x 171'
Property Description
of the Tri-Cities' premier locations. Checking all the boxes, you're going to love all this one has to offer.
On the main level, there's a spacious great room with hardwood floors and fireplace, beautiful all white
kitchen with tons of cabinets and all appliances, primary bedroom with walk-in closet and full bath, a
second extra large bedroom and a full bath with laundry hookups. There are lots of accent moldings,
nine foot ceilings, hardwoods and tile, and plenty of closet space. The glowing hardwood staircase to
the second floor leads to a third bedroom, a third bathroom, and an enormous bonus room that can be
used for media room, game room, or even a fourth bedroom. The screened porch will be where you'll
sip your morning coffee, or relax in the evening with family and friends. But here is the real bonus - double
attached garage, plus a second driveway to the full unfinished basement with garage door and walk out.
There have been as many as five vehicles stored in the basement, so if you have a lot of collector cars or toys,
this is the one! Other noteworthy features are central vac system and a new heat pump for the second level.
The HOA covers your mowing, and the monthly fee is only $50 per month. Come home to easy living!
Location
State TN
County Sullivan
Community Copperfield
Area 0.2
Zoning Res
Direction Fort Henry Drive, turn onto Moreland Drive. Approx. half a mile, right into Copperfield (Nickleby Court) house on left.
Rooms
Basement Full, Garage Door, Interior Entry, Unfinished, Walk-Out Access
Interior
Interior Features Primary Downstairs, Central Vac (Plumbed), Open Floorplan, Pantry, Tile Counters, Walk-In Closet(s)
Heating Central, Electric, Forced Air, Heat Pump, Natural Gas, Electric
Cooling Central Air, Heat Pump
Flooring Ceramic Tile, Hardwood, Vinyl
Fireplaces Number 1
Fireplaces Type Gas Log, Great Room
Fireplace Yes
Window Features Insulated Windows,Window Treatment-Some
Appliance Dishwasher, Electric Range, Microwave, Refrigerator
Heat Source Central, Electric, Forced Air, Heat Pump, Natural Gas
Laundry Electric Dryer Hookup, Washer Hookup
Exterior
Garage Driveway, Concrete, Garage Door Opener
Garage Spaces 4.0
Utilities Available Cable Available, Electricity Connected, Natural Gas Connected, Sewer Connected, Water Connected, Underground Utilities
Amenities Available Landscaping
Roof Type Composition,Shingle
Topography Level, Rolling Slope
Porch Front Porch, Rear Porch, Screened
Total Parking Spaces 4
Building
Entry Level One and One Half
Foundation Block
Sewer Public Sewer
Water Public
Architectural Style PUD, Traditional
Structure Type Brick,Vinyl Siding
New Construction No
Schools
Elementary Schools Johnson
Middle Schools Robinson
High Schools Dobyns Bennett
Others
Senior Community No
Tax ID 092i D 055.00
Acceptable Financing Cash, Conventional
Listing Terms Cash, Conventional

"My job is to find and attract mastery-based agents to the office, protect the culture, and make sure everyone is happy! "
7121 Regal Ln Suite 215, Knoxville, TN, 37918, United States






