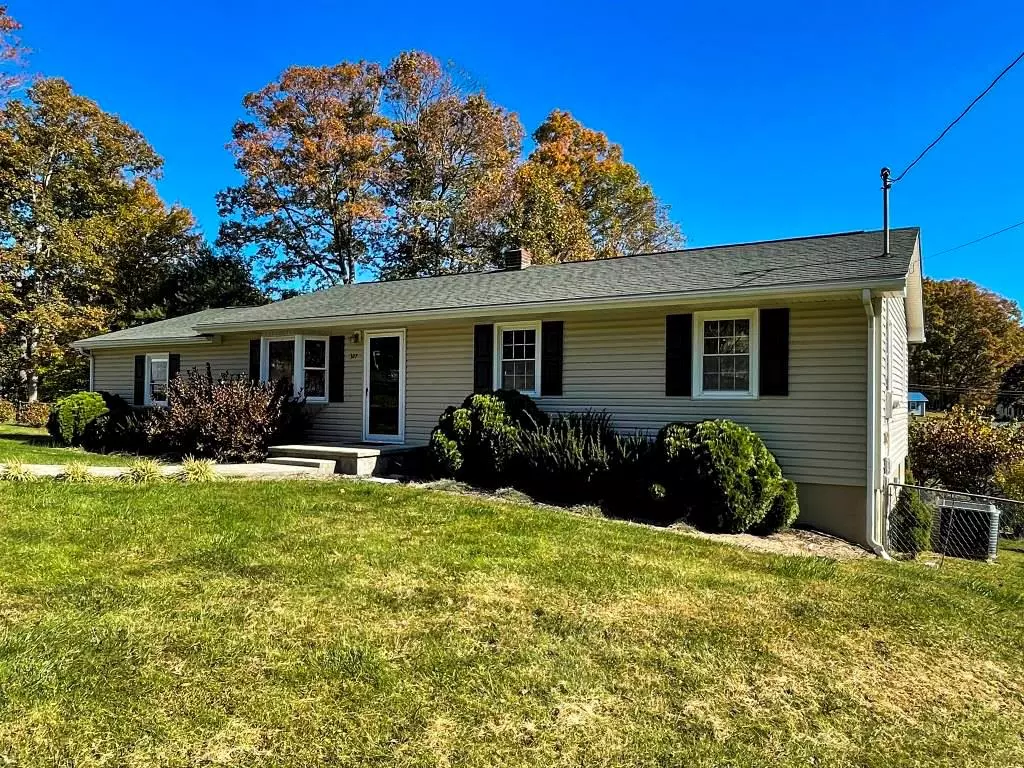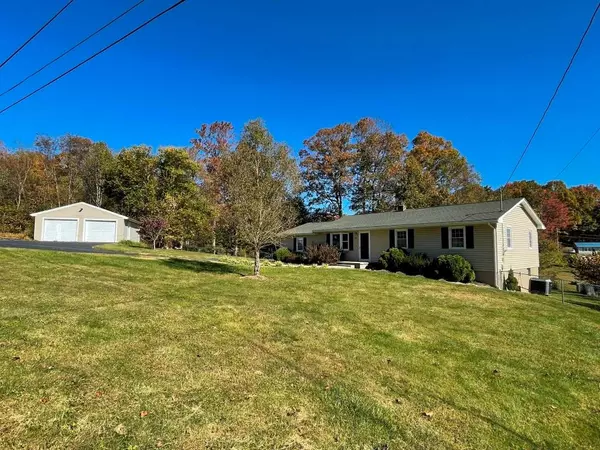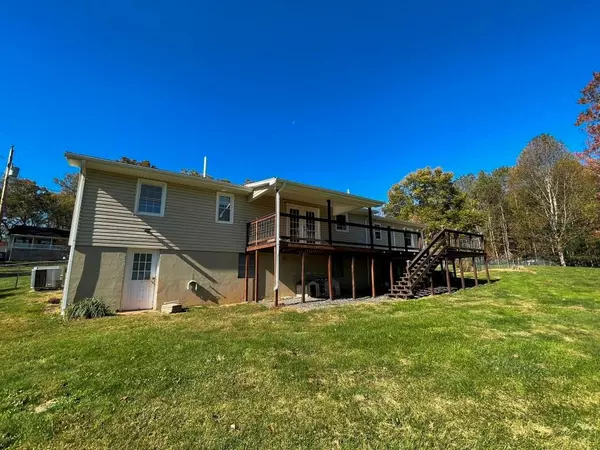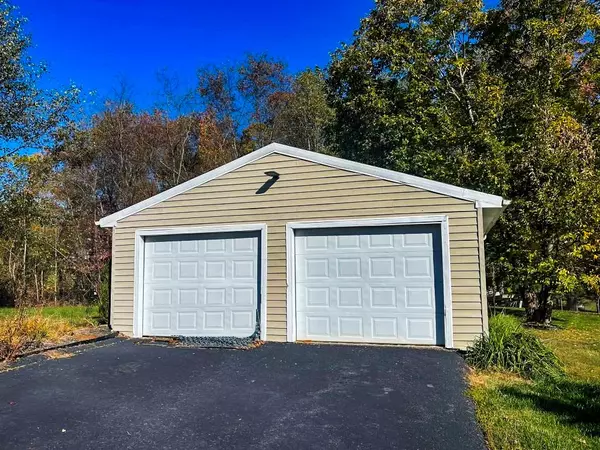4 Beds
2 Baths
1,440 SqFt
4 Beds
2 Baths
1,440 SqFt
Key Details
Property Type Single Family Home
Sub Type Single Family
Listing Status Contingent
Purchase Type For Sale
Square Footage 1,440 sqft
Price per Sqft $165
Subdivision Foxfire Estates
MLS Listing ID 97760
Style Ranch
Bedrooms 4
Full Baths 2
Year Built 1975
Tax Year 2024
Lot Size 1.000 Acres
Acres 1.0
Property Sub-Type Single Family
Property Description
Location
State VA
County Wythe County
Area Wythe
Zoning None
Direction From I-81N Exit 80, right onto Fort Chiswell Road, right onto Ivanhoe Road, right onto Sheffey School Road, left onto Fox Fire Road (2nd option), property on left
Rooms
Basement Block, Inside Entry, Outside Entry, Unfinished
Interior
Interior Features Ceiling Fan(s), Jet Tub, Laminated Wood Floors, Tile Floors, Vinyl Floors, Wood Floors
Hot Water Electric
Heating Baseboard, Heat Pump, Mini Split
Cooling Heat Pump, Mini Split
Fireplaces Type None
Equipment Dishwasher, Dryer, Microwave, Range/Oven, Refrigerator, Washer
Window Features Insulated
Appliance Dishwasher, Dryer, Microwave, Range/Oven, Refrigerator, Washer
Heat Source Baseboard, Heat Pump, Mini Split
Exterior
Exterior Feature Vinyl Siding
Parking Features Garage Detached
Garage Description 2.00
Waterfront Description None
View Chain Link Fence, Mature Trees
Roof Type Shingle
Porch Covered Deck, Open Deck
Building
Lot Description Level, View
Building Description Vinyl Siding, Ranch
Faces From I-81N Exit 80, right onto Fort Chiswell Road, right onto Ivanhoe Road, right onto Sheffey School Road, left onto Fox Fire Road (2nd option), property on left
Foundation Block, Inside Entry, Outside Entry, Unfinished
Sewer Septic System
Water Public
Structure Type Vinyl Siding
Schools
Elementary Schools Sheffey
Middle Schools Fort Chiswell
High Schools Fort Chiswell
Others
SqFt Source Tax Card
Virtual Tour https://tour.usamls.net/327-Fox-Fire-Road-Max-Meadows-VA-24382/unbranded
"My job is to find and attract mastery-based agents to the office, protect the culture, and make sure everyone is happy! "
7121 Regal Ln Suite 215, Knoxville, TN, 37918, United States






