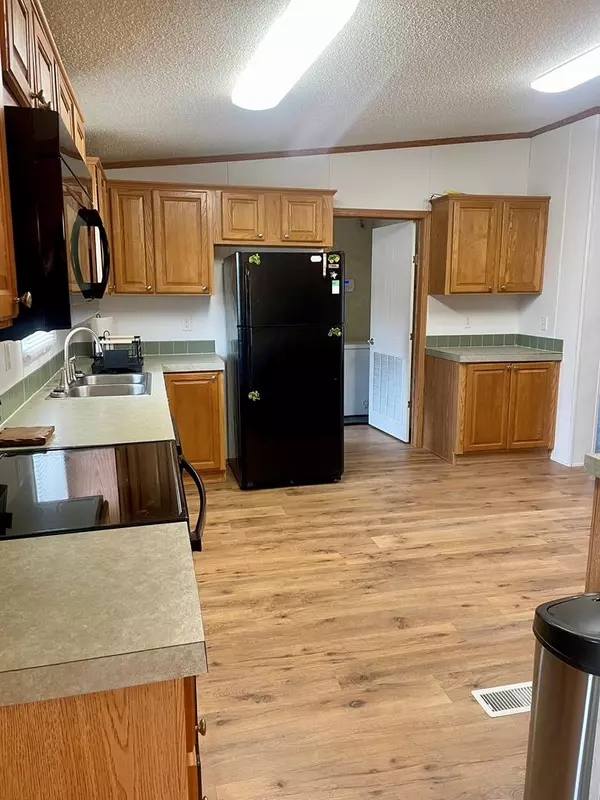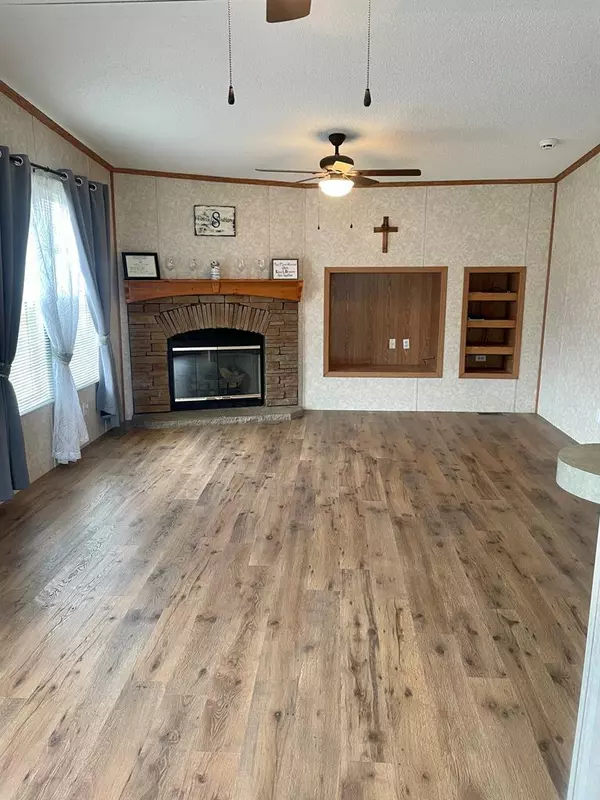3 Beds
2 Baths
1,904 SqFt
3 Beds
2 Baths
1,904 SqFt
Key Details
Property Type Manufactured Home
Sub Type Manufactured
Listing Status Active
Purchase Type For Sale
Square Footage 1,904 sqft
Price per Sqft $115
Subdivision Country View
MLS Listing ID 97743
Style Doublewide
Bedrooms 3
Full Baths 2
Year Built 2005
Tax Year 2023
Lot Size 1.180 Acres
Acres 1.18
Property Sub-Type Manufactured
Property Description
Location
State VA
County Fort Chiswell
Area Wythe
Zoning none
Direction From I-81 N, take exit 80 and turn R toward Ft Chiswell on route 52, Go approximately 0.7 mi to stoplight and turn right on route 94 (Ivanhoe Rd). Continue approximately 2 miles to property on Right. See sign.
Rooms
Basement Block, Crawl Space, Permanent Foundation
Interior
Interior Features Built-in Features, Carbon Monoxide Detector, Ceiling Fan(s), Dry Wall, Security System, Shelving, Smoke Detector, Vaulted Ceiling(s), Walk-in Closets, Wet Bar, Other-See Remarks
Hot Water Electric
Heating Heat Pump
Cooling Central Air
Fireplaces Type Gas Log, Stone
Equipment Dishwasher, Microwave, Range/Oven, Refrigerator
Window Features Vinyl
Appliance Dishwasher, Microwave, Range/Oven, Refrigerator
Heat Source Heat Pump
Exterior
Exterior Feature HardiPlank Type
Parking Features None
Waterfront Description None
View Mature Trees
Roof Type Metal
Porch Open Deck, Porch Open
Building
Lot Description Clear, Rolling/Sloping
Building Description HardiPlank Type, Doublewide
Faces From I-81 N, take exit 80 and turn R toward Ft Chiswell on route 52, Go approximately 0.7 mi to stoplight and turn right on route 94 (Ivanhoe Rd). Continue approximately 2 miles to property on Right. See sign.
Foundation Block, Crawl Space, Permanent Foundation
Sewer Septic System
Water Public
Structure Type HardiPlank Type
Schools
Elementary Schools Sheffey
Middle Schools Fort Chiswell
High Schools Fort Chiswell
Others
SqFt Source Tax Card
Virtual Tour https://tour.usamls.net/1443-Ivanhoe-Road-Max-Meadows-VA-24360/unbranded
"My job is to find and attract mastery-based agents to the office, protect the culture, and make sure everyone is happy! "
7121 Regal Ln Suite 215, Knoxville, TN, 37918, United States






