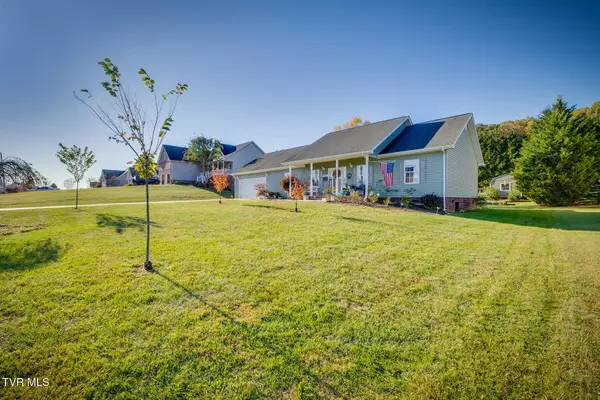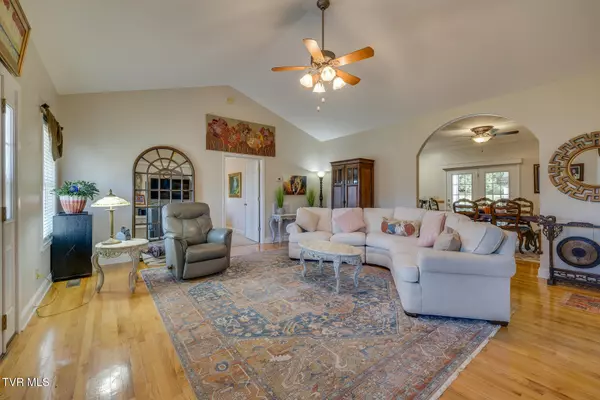
3 Beds
2 Baths
1,800 SqFt
3 Beds
2 Baths
1,800 SqFt
Key Details
Property Type Single Family Home
Sub Type Single Family Residence
Listing Status Pending
Purchase Type For Sale
Square Footage 1,800 sqft
Price per Sqft $233
Subdivision Not Listed
MLS Listing ID 9972772
Style Ranch
Bedrooms 3
Full Baths 2
HOA Fees $40/ann
HOA Y/N Yes
Total Fin. Sqft 1800
Originating Board Tennessee/Virginia Regional MLS
Year Built 2005
Lot Size 0.560 Acres
Acres 0.56
Lot Dimensions 240' x 100'
Property Description
Location
State TN
County Sullivan
Community Not Listed
Area 0.56
Zoning Residential
Direction From I-81 Eastward take Exit 66 towards Bristol, at end of exit ramp turn L then travel approximately .1 mile turn R on Overhill Dr @ car wash, then 1.2 mile to stop sign, go straight to Barger Hollow Rd, .4 mile turn L on Sunnyfield, 3rd Home on R.
Rooms
Other Rooms Outbuilding
Interior
Interior Features 2+ Person Tub, Eat-in Kitchen, Granite Counters, Kitchen/Dining Combo, Open Floorplan, Utility Sink
Heating Central, Heat Pump, Propane
Cooling Heat Pump
Flooring Carpet, Ceramic Tile, Hardwood
Fireplaces Number 1
Fireplaces Type Gas Log, Living Room
Fireplace Yes
Window Features Double Pane Windows
Appliance Dishwasher, Electric Range, Microwave
Heat Source Central, Heat Pump, Propane
Laundry Electric Dryer Hookup, Washer Hookup
Exterior
Exterior Feature See Remarks
Garage Concrete
Garage Spaces 2.0
Utilities Available Cable Available, Electricity Connected, Sewer Connected, Water Connected
Roof Type Asphalt
Topography Cleared, Level
Porch Covered, Front Porch, Rear Patio
Total Parking Spaces 2
Building
Entry Level One
Sewer Septic Tank
Water Public
Architectural Style Ranch
Structure Type Vinyl Siding
New Construction No
Schools
Elementary Schools Central Heights
Middle Schools Central
High Schools West Ridge
Others
Senior Community No
Tax ID 050a A 007.00
Acceptable Financing Cash, Conventional, FHA, VA Loan
Listing Terms Cash, Conventional, FHA, VA Loan

"My job is to find and attract mastery-based agents to the office, protect the culture, and make sure everyone is happy! "
7121 Regal Ln Suite 215, Knoxville, TN, 37918, United States






