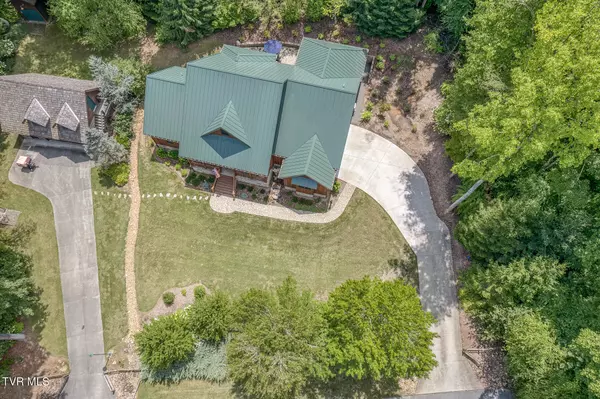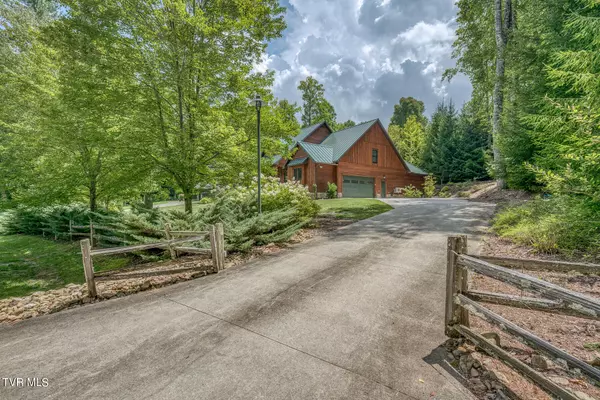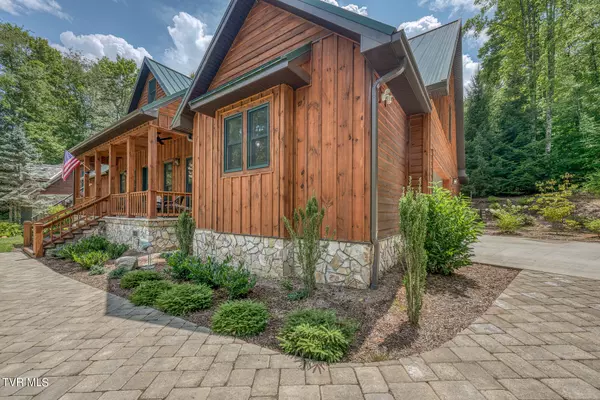
3 Beds
4 Baths
2,962 SqFt
3 Beds
4 Baths
2,962 SqFt
Key Details
Property Type Single Family Home
Sub Type Single Family Residence
Listing Status Active
Purchase Type For Sale
Square Footage 2,962 sqft
Price per Sqft $295
Subdivision Outback
MLS Listing ID 9972246
Style Cabin,Contemporary
Bedrooms 3
Full Baths 3
Half Baths 1
HOA Y/N No
Total Fin. Sqft 2962
Originating Board Tennessee/Virginia Regional MLS
Year Built 2022
Lot Size 0.580 Acres
Acres 0.58
Lot Dimensions 25,265
Property Description
The open-concept layout provides effortless main-level living, highlighted by a spacious kitchen featuring granite countertops, brand-new KitchenAid appliances, and exceptional lighting fixtures. The inviting living room, centered around a striking stone gas fireplace, seamlessly connects to a well-appointed dining area, ideal for both entertaining and everyday life. Handsome built-in shelving and display cases add a touch of sophistication to the living area. The primary suite serves as a private retreat, complete with a luxurious zero-entry shower, including a bathtub, for enhanced comfort and accessibility. Two additional bedrooms share a bathroom with a tastefully tiled shower enclosed in glass, while a dedicated office, laundry room, and powder room further elevate convenience.
Upstairs, a large versatile bonus room or additional bedroom with a full bath offers flexible living space, featuring its own dedicated heating/AC unit, a walk-in closet, and a secure storage area.
This meticulously designed home includes quartz countertops in all bathrooms, wide oak hardwood flooring throughout, and full ADA accessibility. The entire home is wired for cable and ethernet, and a state-of-the-art security system includes a Ring doorbell, exterior motion detectors, and spotlights for added peace of mind. The expansive front porch spans the width of the home, perfect for enjoying the surrounding nature, while the backyard patio, complete with a gas line for grilling and a built-in hood, is ideal for outdoor entertaining. The garage also offers a large storage room or workshop space, adding to the home's practical appeal.
This home features a lifetime roof and is the perfect sanctuary for those seeking modern comforts, thoughtful details, and the natural beauty of Mountain City. Additionally, adjoining three-lot property is also available from the same owner, offering an ideal opportunity for multi-generational living or expanded accommodations. Please contact your agent for more details. All information is deemed reliable but should be independently verified by the buyer or buyer's agent.
Location
State TN
County Johnson
Community Outback
Area 0.58
Zoning Residential
Direction From the intersection of Main and Shady Streets, travel west on Main Street to Hemlock Street and turn left. Continue up the hill and bear right into Outback Subdivision. Home is on the left.
Interior
Interior Features Primary Downstairs, Built-in Features, Eat-in Kitchen, Granite Counters, Handicap Modified, Kitchen Island, Open Floorplan, Walk-In Closet(s)
Heating Heat Pump
Cooling Heat Pump
Flooring Ceramic Tile, Concrete, Hardwood
Fireplaces Type Gas Log, Great Room
Fireplace Yes
Window Features Double Pane Windows
Appliance Built-In Electric Oven, Cooktop, Dishwasher, Down Draft, Dryer, Microwave, Refrigerator, Washer
Heat Source Heat Pump
Laundry Electric Dryer Hookup, Washer Hookup
Exterior
Garage Driveway, Attached, Concrete
Garage Spaces 2.0
Utilities Available Electricity Connected, Propane
Amenities Available Landscaping
Roof Type Metal
Topography Level
Porch Front Porch, Rear Patio
Total Parking Spaces 2
Building
Entry Level Two
Sewer Septic Tank
Water Public
Architectural Style Cabin, Contemporary
Structure Type Wood Siding
New Construction No
Schools
Elementary Schools Mountain City
Middle Schools Johnson Co
High Schools Johnson Co
Others
Senior Community No
Tax ID 047d E 020.00
Acceptable Financing Cash, Conventional, Other
Listing Terms Cash, Conventional, Other

"My job is to find and attract mastery-based agents to the office, protect the culture, and make sure everyone is happy! "
7121 Regal Ln Suite 215, Knoxville, TN, 37918, United States






