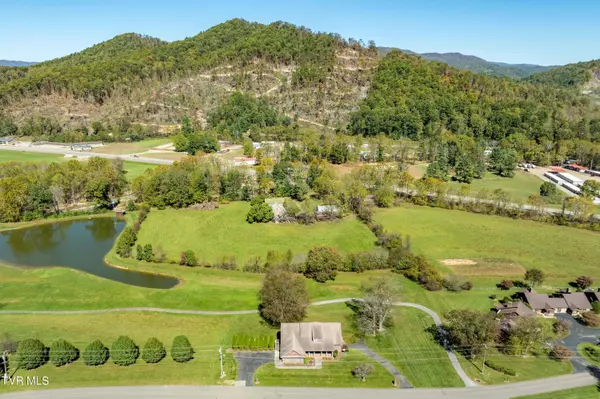
4 Beds
4 Baths
3,622 SqFt
4 Beds
4 Baths
3,622 SqFt
Key Details
Property Type Single Family Home
Sub Type Single Family Residence
Listing Status Active
Purchase Type For Sale
Square Footage 3,622 sqft
Price per Sqft $200
Subdivision Redtail Mountain
MLS Listing ID 9972195
Style Traditional
Bedrooms 4
Full Baths 3
Half Baths 1
HOA Fees $850/ann
HOA Y/N Yes
Total Fin. Sqft 3622
Originating Board Tennessee/Virginia Regional MLS
Year Built 2004
Lot Size 0.490 Acres
Acres 0.49
Lot Dimensions 99 X 216
Property Description
Location
State TN
County Johnson
Community Redtail Mountain
Area 0.49
Zoning Res
Direction From HWY 421, turn into Redtail. Once through the gate, turn right onto Sage Valley Circle. Home will be on the right in approximately 0.2 miles.
Rooms
Basement Finished, Partially Finished, Walk-Out Access
Interior
Interior Features Built In Safe, Eat-in Kitchen, Entrance Foyer, Solid Surface Counters, Utility Sink, Walk-In Closet(s)
Heating Fireplace(s), Heat Pump, Propane
Cooling Heat Pump
Flooring Ceramic Tile, Hardwood, Vinyl
Fireplaces Number 1
Fireplaces Type Living Room
Fireplace Yes
Window Features Insulated Windows
Appliance Dishwasher, Range, Refrigerator
Heat Source Fireplace(s), Heat Pump, Propane
Laundry Electric Dryer Hookup, Washer Hookup
Exterior
Exterior Feature See Remarks
Garage Asphalt
Garage Spaces 3.0
View Water, Mountain(s)
Roof Type Shingle
Topography Cleared
Porch Back, Covered, Front Porch, Rear Patio
Total Parking Spaces 3
Building
Entry Level Three Or More
Sewer Septic Tank
Water Public
Architectural Style Traditional
Structure Type Brick,Wood Siding
New Construction No
Schools
Elementary Schools Mountain City
Middle Schools Johnson Co
High Schools Johnson Co
Others
Senior Community No
Tax ID 055n A 009.00
Acceptable Financing Cash, Conventional
Listing Terms Cash, Conventional

"My job is to find and attract mastery-based agents to the office, protect the culture, and make sure everyone is happy! "
7121 Regal Ln Suite 215, Knoxville, TN, 37918, United States






