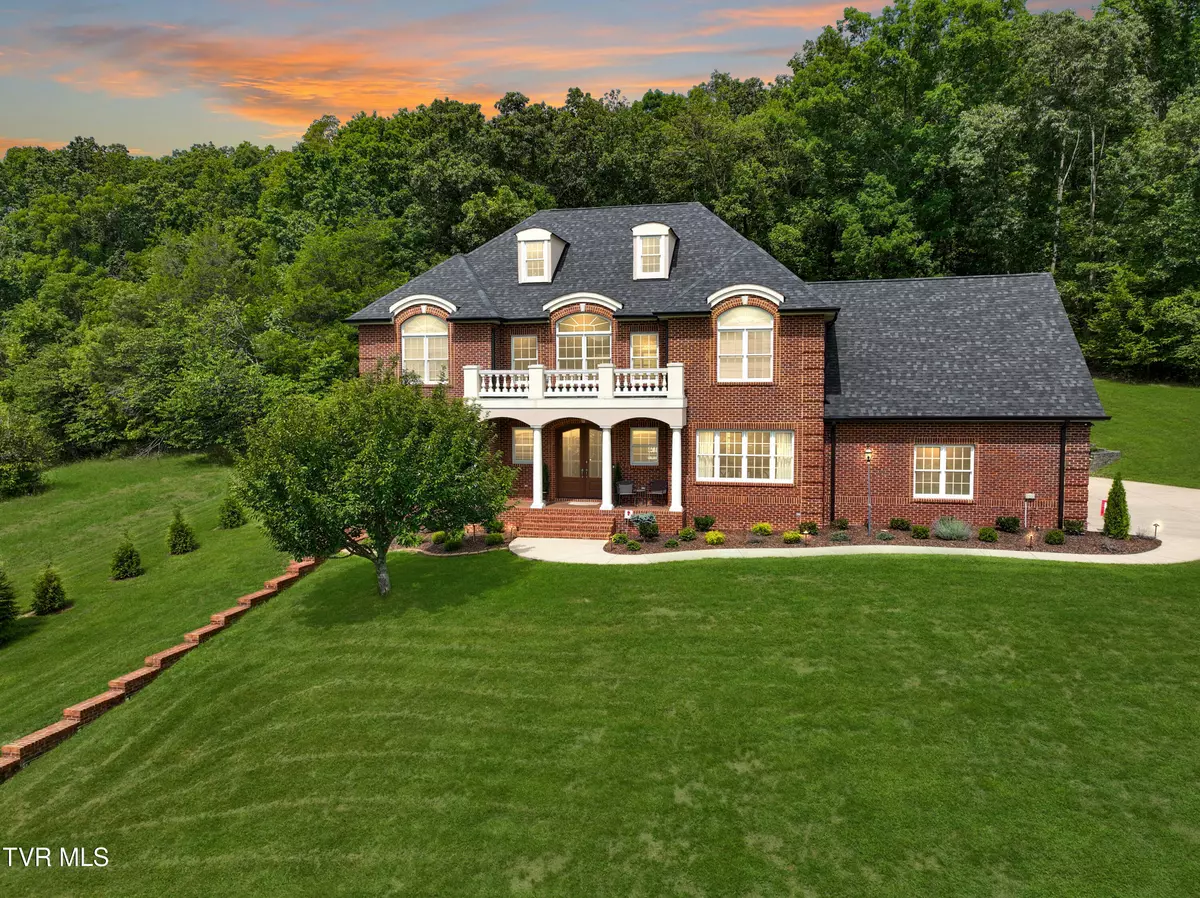5 Beds
7 Baths
5,528 SqFt
5 Beds
7 Baths
5,528 SqFt
Key Details
Property Type Single Family Home
Sub Type Single Family Residence
Listing Status Active
Purchase Type For Sale
Square Footage 5,528 sqft
Price per Sqft $271
Subdivision Not In Subdivision
MLS Listing ID 9970218
Style Traditional
Bedrooms 5
Full Baths 6
Half Baths 1
HOA Y/N No
Total Fin. Sqft 5528
Originating Board Tennessee/Virginia Regional MLS
Year Built 2007
Lot Size 12.810 Acres
Acres 12.81
Property Sub-Type Single Family Residence
Property Description
Four of the five spacious bedrooms include ensuite bathrooms and walk-in closets. The primary suite, located on the main floor, includes a spa-like bathroom with amazing views and a private entrance to the patio. There is no shortage of spaces to entertain. The outdoor living room is perfect for hosting gatherings or cozying up by the fireplace to watch a football game.
The basement has a wood-burning stove, library, massive storage room and plenty of room for watching TV, playing pool or any number of activities. It's also equipped with a full-size refrigerator, sink and ample counter and cabinet space. Upstairs, a large bonus room with a wet bar offers flexible use, having served as a movie room and as a separate living space. This one-owner home features many special upgrades including a full-house Culligan water filtration system, backup generator, and laundry chute. It has been meticulously maintained, with all major operating systems recently updated. Book a showing to fully appreciate all this home has to offer.
Location
State TN
County Sullivan
Community Not In Subdivision
Area 12.81
Zoning R1
Direction From Morland Dr. Take Pactolus Rd. Go .4 miles, left into the ''Private Drive''. Last house on the drive. GPS Friendly.
Rooms
Basement Block
Interior
Interior Features 2+ Person Tub, Balcony, Eat-in Kitchen, Granite Counters, Kitchen Island, Kitchen/Dining Combo, Pantry
Heating Central, Fireplace(s)
Cooling Ceiling Fan(s), Central Air
Flooring Carpet, Hardwood, Tile
Fireplaces Type Basement, Living Room
Fireplace Yes
Window Features Double Pane Windows
Appliance Cooktop, Dishwasher, Double Oven, Electric Range, Microwave, Water Softener, Water Softener Rented
Heat Source Central, Fireplace(s)
Laundry Electric Dryer Hookup, Washer Hookup
Exterior
Exterior Feature Outdoor Fireplace, Pasture
Parking Features Driveway, Asphalt, Attached, Garage Door Opener
Garage Spaces 3.0
Amenities Available Landscaping
Roof Type Shingle
Topography Rolling Slope
Porch Patio, Rear Patio, Terrace
Total Parking Spaces 3
Building
Entry Level Two
Foundation Block
Sewer Septic Tank
Water Well
Architectural Style Traditional
Structure Type Brick
New Construction No
Schools
Elementary Schools Rock Springs
Middle Schools Sullivan Heights Middle
High Schools West Ridge
Others
Senior Community No
Tax ID 091 176.10
Acceptable Financing Cash, Conventional, FHA, VA Loan
Listing Terms Cash, Conventional, FHA, VA Loan
Virtual Tour https://youtu.be/Yo-INSU3IGI
"My job is to find and attract mastery-based agents to the office, protect the culture, and make sure everyone is happy! "
7121 Regal Ln Suite 215, Knoxville, TN, 37918, United States






