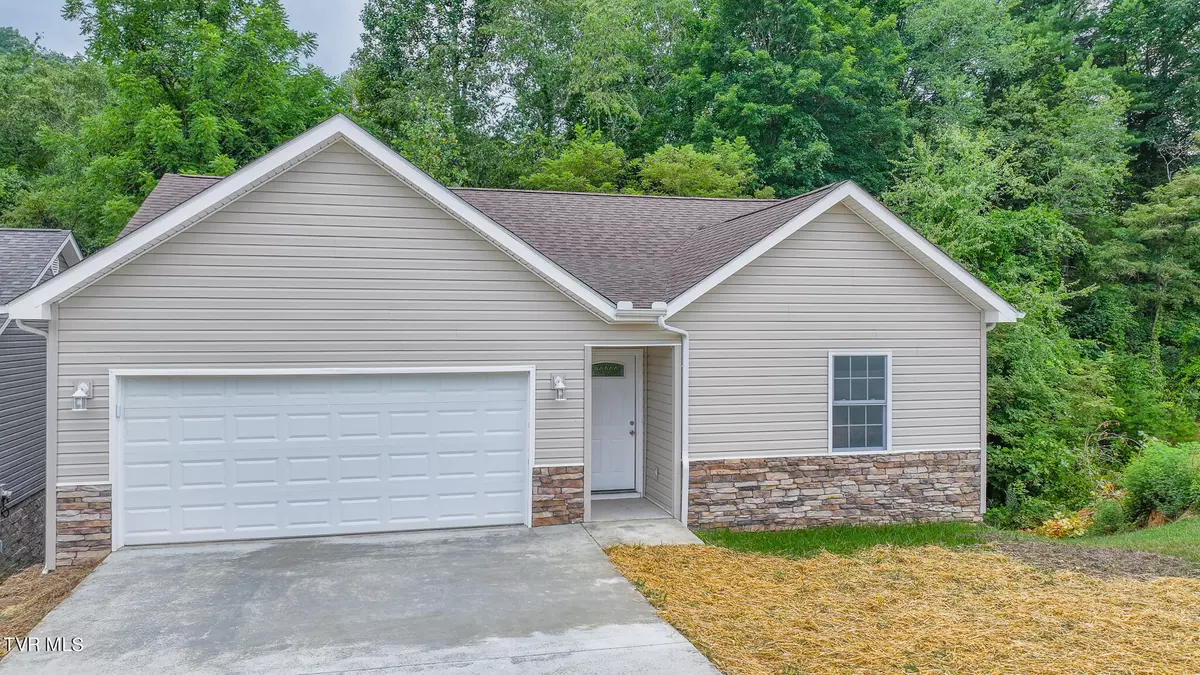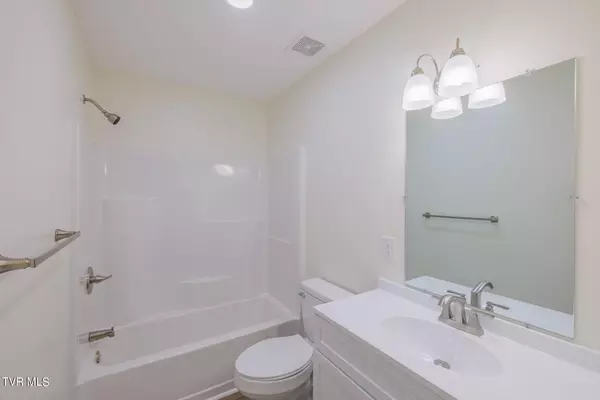
3 Beds
2 Baths
1,200 SqFt
3 Beds
2 Baths
1,200 SqFt
Key Details
Property Type Single Family Home
Sub Type Single Family Residence
Listing Status Active
Purchase Type For Sale
Square Footage 1,200 sqft
Price per Sqft $262
Subdivision Brighton Place
MLS Listing ID 9969177
Style Ranch,See Remarks
Bedrooms 3
Full Baths 2
HOA Fees $100/ann
HOA Y/N Yes
Total Fin. Sqft 1200
Originating Board Tennessee/Virginia Regional MLS
Year Built 2024
Lot Size 5,662 Sqft
Acres 0.13
Lot Dimensions 52.31 X 116.35 IRR
Property Description
Spacious and Modern Design: Enjoy the convenience and style of LVT flooring throughout this beautifully crafted home. The open floor plan seamlessly connects the living, dining, and kitchen areas, making it perfect for both entertaining and relaxing.
Kitchen: Featuring new stainless steel appliances and ample counter space, the kitchen is a chef's delight and ideal for preparing meals for family and friends.
Master Suite: Retreat to your serene master suite with a private bathroom and walk-in closet, designed for ultimate relaxation and comfort.
Full Unfinished Basement: The basement, already plumbed and ready for customization, offers endless possibilities. Whether you envision a game room, home gym, or extra storage, this space can be tailored to your needs.
Outdoor Living: Step out onto the deck to take in breathtaking views of the surrounding mountains. It's the perfect spot for morning coffee, evening sunsets, or grilling.
Attached 2-Stall Garage: Keep your vehicles secure and out of the elements with the convenient attached garage, providing additional storage space.
Great Neighborhood: Located in a friendly, well-maintained neighborhood, you'll have easy access to all essential amenities, including shopping, dining, and entertainment.
Prime Location: With the Bristol Caverns just moments away, you can enjoy quick visits to one of the area's natural wonders, adding a touch of adventure to your daily routine.
This home is a rare find—brand new, beautifully appointed, and in a location that combines the best of natural beauty and modern convenience. Don't miss your chance to make it yours. Contact us today to schedule a tour!
IT IS THE SOLE RESPONSIBILITY OF BUYER AND BUYER AGENT TO VERIFY ALL INFORMATION CONTAINED HEREIN
Location
State TN
County Sullivan
Community Brighton Place
Area 0.13
Zoning Res
Direction Head northeast on Birch St toward Virginia Ave Turn right onto Virginia Ave Turn left onto Willow St Turn right onto Carolina Ave Turn left onto Valley Pike Rd Continue onto Old Jonesboro Rd Turn right onto Brighton Pl Destination will be on the right
Rooms
Basement Block, Full, Heated, Plumbed, Unfinished, Walk-Out Access
Interior
Heating Electric, Electric
Cooling Ceiling Fan(s), Central Air, Heat Pump
Flooring Luxury Vinyl
Window Features Double Pane Windows
Appliance Dishwasher, Electric Range, Microwave, Refrigerator
Heat Source Electric
Laundry Electric Dryer Hookup, Washer Hookup
Exterior
Garage Garage Door Opener
Garage Spaces 2.0
View Mountain(s)
Roof Type Asphalt,Other
Topography Rolling Slope
Porch Back, Deck, Patio, Rear Patio
Total Parking Spaces 2
Building
Entry Level One
Foundation Block
Sewer Public Sewer
Water Public
Architectural Style Ranch, See Remarks
Structure Type Block
New Construction Yes
Schools
Elementary Schools Holston View
Middle Schools Vance
High Schools Tennessee
Others
Senior Community No
Tax ID 022i I 017.00
Acceptable Financing Cash, Conventional, FHA, VA Loan
Listing Terms Cash, Conventional, FHA, VA Loan

"My job is to find and attract mastery-based agents to the office, protect the culture, and make sure everyone is happy! "
7121 Regal Ln Suite 215, Knoxville, TN, 37918, United States






