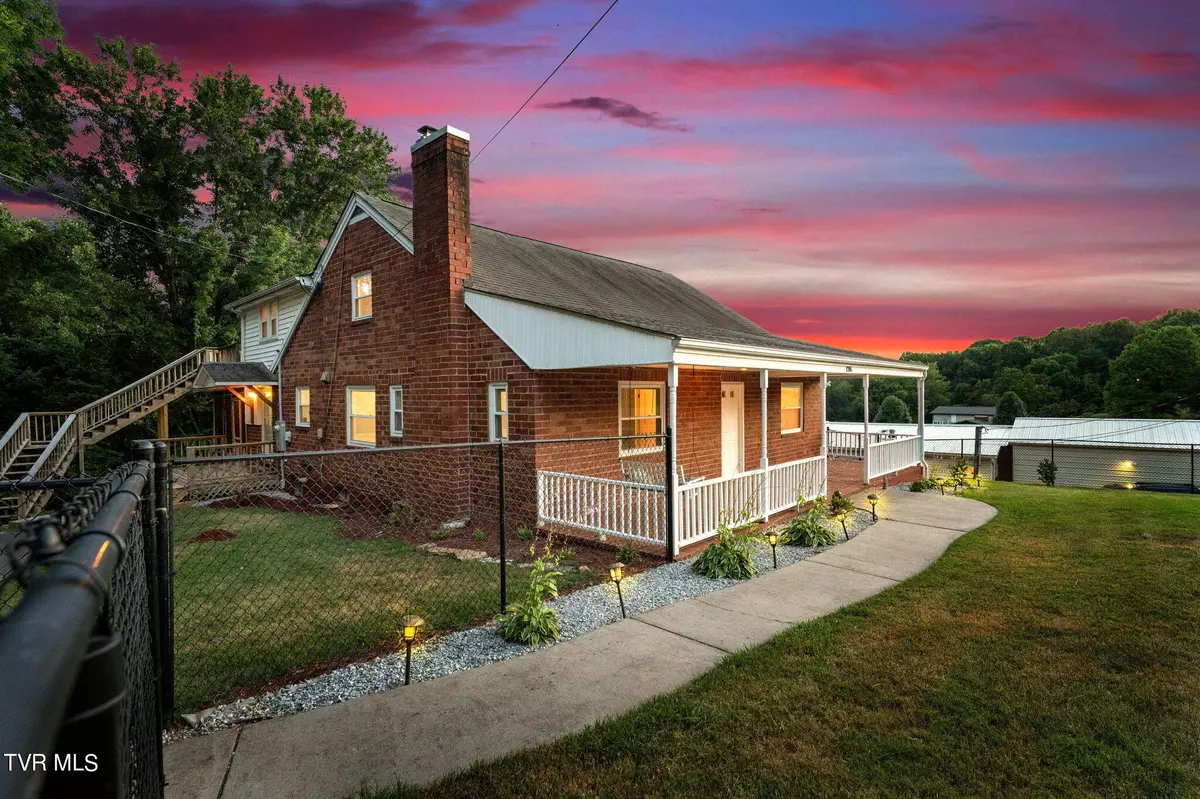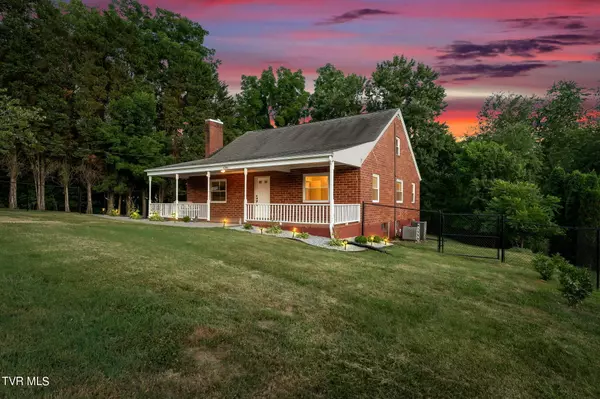
4 Beds
2 Baths
2,586 SqFt
4 Beds
2 Baths
2,586 SqFt
Key Details
Property Type Single Family Home
Sub Type Single Family Residence
Listing Status Active
Purchase Type For Sale
Square Footage 2,586 sqft
Price per Sqft $124
Subdivision Not In Subdivision
MLS Listing ID 9968285
Style Cape Cod
Bedrooms 4
Full Baths 2
HOA Y/N No
Total Fin. Sqft 2586
Originating Board Tennessee/Virginia Regional MLS
Year Built 1943
Lot Size 0.360 Acres
Acres 0.36
Lot Dimensions 113 x 150 irr
Property Description
Location
State TN
County Sullivan
Community Not In Subdivision
Area 0.36
Zoning Residential
Direction From Interstate 81 @ Exit 69; travel on 126 towards Kingsport for 2 miles; take a right on Harr Town Rd; travel 1.1 miles; take a left on Highridge Drive; travel 0.5 miles; home is on your left.
Rooms
Basement Concrete, Unfinished, Walk-Out Access, Finished
Interior
Interior Features Balcony, Built-in Features, Eat-in Kitchen, Kitchen Island, Remodeled, Walk-In Closet(s)
Heating Central, Heat Pump
Cooling Ceiling Fan(s), Central Air, Heat Pump
Flooring Plank, Tile, Vinyl
Fireplaces Number 1
Fireplaces Type Brick, Living Room
Fireplace Yes
Window Features Insulated Windows
Appliance Dishwasher, Electric Range, Microwave, Refrigerator
Heat Source Central, Heat Pump
Laundry Electric Dryer Hookup, Washer Hookup
Exterior
Exterior Feature Balcony
Garage Driveway, Concrete
Roof Type Shingle
Topography Cleared, Level, Rolling Slope, Sloped
Porch Back, Balcony, Deck, Front Porch, Rear Patio, Screened
Building
Entry Level Two
Sewer Septic Tank
Water Public
Architectural Style Cape Cod
Structure Type Brick
New Construction No
Schools
Elementary Schools Indian Springs
Middle Schools Sullivan Central Middle
High Schools West Ridge
Others
Senior Community No
Tax ID 033 096.20
Acceptable Financing 2nd Mortgage, Cash, Conventional, FHA, FMHA, THDA, USDA Loan, VA Loan, VHDA
Listing Terms 2nd Mortgage, Cash, Conventional, FHA, FMHA, THDA, USDA Loan, VA Loan, VHDA

"My job is to find and attract mastery-based agents to the office, protect the culture, and make sure everyone is happy! "
7121 Regal Ln Suite 215, Knoxville, TN, 37918, United States






