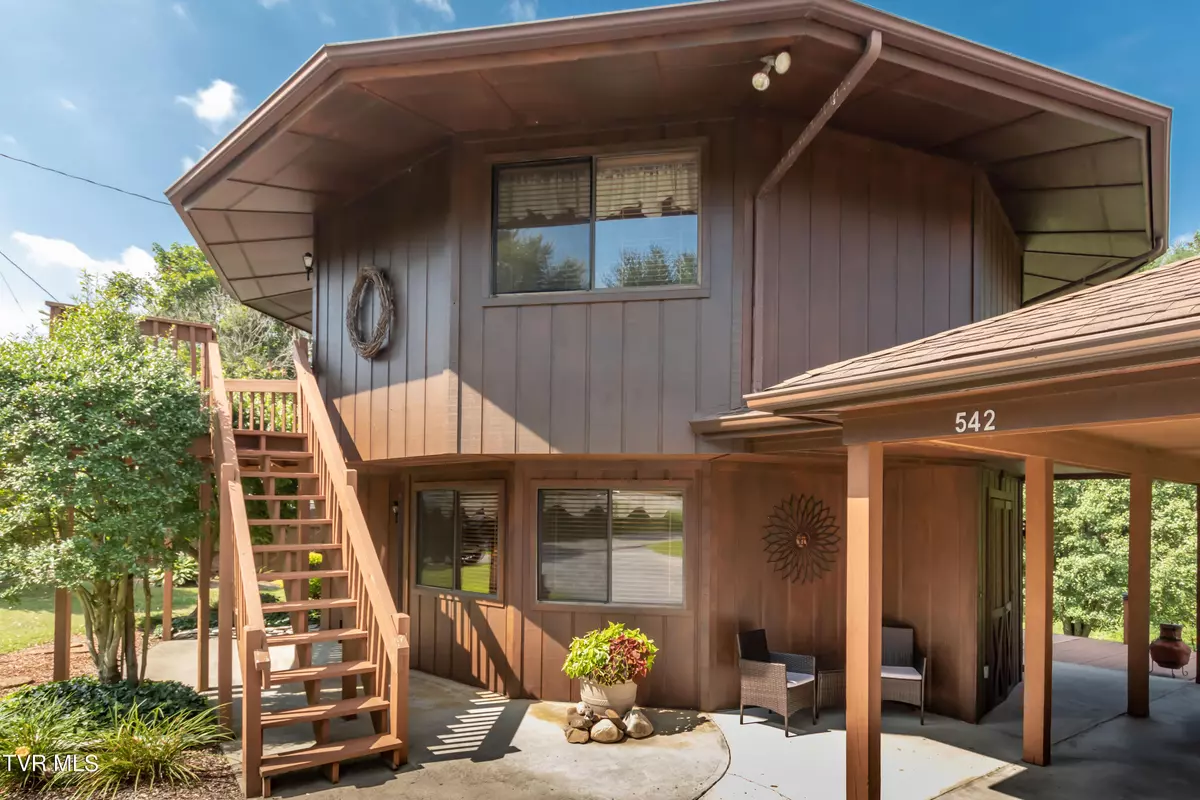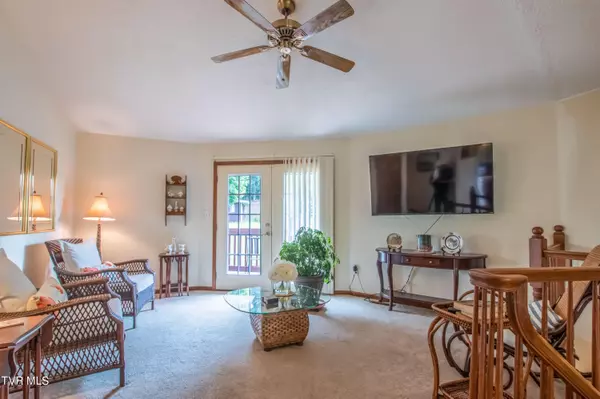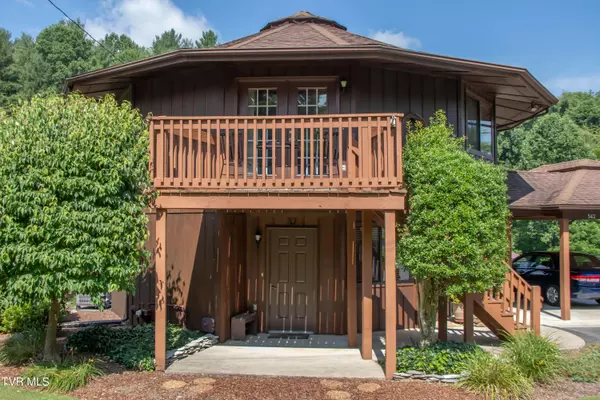
2 Beds
2 Baths
1,324 SqFt
2 Beds
2 Baths
1,324 SqFt
Key Details
Property Type Single Family Home
Sub Type Single Family Residence
Listing Status Active
Purchase Type For Sale
Square Footage 1,324 sqft
Price per Sqft $147
Subdivision Sulphur Spring Heights
MLS Listing ID 9968267
Style See Remarks
Bedrooms 2
Full Baths 2
HOA Y/N No
Total Fin. Sqft 1324
Originating Board Tennessee/Virginia Regional MLS
Year Built 1988
Lot Size 7,405 Sqft
Acres 0.17
Lot Dimensions 75 X 120 IRR
Property Description
Built in 1988 and lovingly maintained by only its second owner, this two-bedroom, two-bathroom residence has been carefully preserved, with fresh exterior stain and recent updates including a roof and HVAC. The home is set in a tranquil environment, surrounded by beautiful, mature landscaping and lush greenery. Deer are frequent visitors, adding to the serene atmosphere. Three spacious exterior decks provide the perfect spots to enjoy the peaceful natural surroundings, whether you're sipping morning coffee or unwinding in the evening. The lower back deck, which was previously used for a hot tub, offers versatile outdoor living options.
Situated conveniently in town, the property benefits from public utilities, making for easy and hassle-free living. The added bonus of low property taxes makes this home not only unique but also practical. Inside, the open-concept living, dining, and kitchen area upstairs is perfect for entertaining, while the cozy den downstairs offers a great space for relaxation or a home office. The two-car carport has been thoughtfully designed to blend seamlessly with the home's distinctive style, and additional storage spaces, including a gardener's shed, cater to your needs.
Chilhowie, VA offers outdoor adventures, historic sites, local festivals, and small-town charm and is just a short, convenient drive—only 15-20 minutes—from both Abingdon and Marion, making it a perfect location for those seeking a peaceful community with easy access to nearby amenities.
Don't miss the opportunity to own this extraordinary twelve-sided home, where architectural elegance meets natural beauty and modern convenience.
Location
State VA
County Smyth
Community Sulphur Spring Heights
Area 0.17
Zoning R-2
Direction Take exit 35 toward VA-107 N/Whitetop Rd 0.1 mi Turn right onto VA-107 N/Whitetop Rd Continue to follow VA-107 N 1.0 mi Turn left onto Sulpher Spring Rd Destination will be on the right
Rooms
Other Rooms Shed(s)
Interior
Interior Features Kitchen/Dining Combo, Remodeled
Heating Central
Cooling Central Air
Flooring Carpet, Laminate
Fireplaces Number 1
Fireplaces Type Den
Fireplace Yes
Appliance Range, Refrigerator
Heat Source Central
Laundry Electric Dryer Hookup
Exterior
Garage Carport
Carport Spaces 2
Utilities Available Electricity Connected, Natural Gas Connected, Sewer Connected, Water Connected
Amenities Available Landscaping
Roof Type Shingle
Topography Level, Sloped
Building
Entry Level Two
Sewer Public Sewer
Water Public
Architectural Style See Remarks
Structure Type Wood Siding
New Construction No
Schools
Elementary Schools Chilhowie
Middle Schools Chilhowie
High Schools Chilhowie
Others
Senior Community No
Tax ID 53-A-49b 113808
Acceptable Financing Cash, Conventional, FHA, USDA Loan, VA Loan
Listing Terms Cash, Conventional, FHA, USDA Loan, VA Loan

"My job is to find and attract mastery-based agents to the office, protect the culture, and make sure everyone is happy! "
7121 Regal Ln Suite 215, Knoxville, TN, 37918, United States






