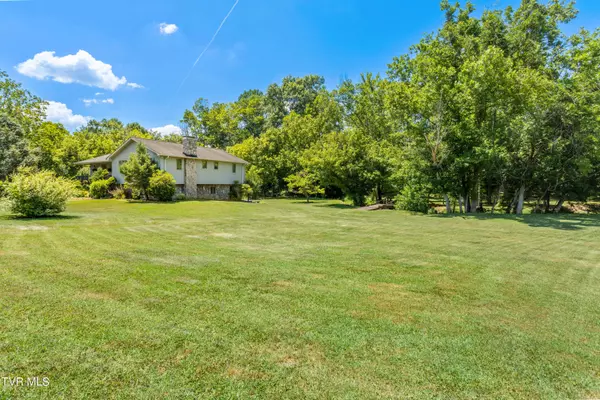
3 Beds
4 Baths
3,376 SqFt
3 Beds
4 Baths
3,376 SqFt
Key Details
Property Type Single Family Home
Sub Type Single Family Residence
Listing Status Pending
Purchase Type For Sale
Square Footage 3,376 sqft
Price per Sqft $159
Subdivision Not In Subdivision
MLS Listing ID 9967949
Style Raised Ranch
Bedrooms 3
Full Baths 3
Half Baths 1
HOA Y/N No
Total Fin. Sqft 3376
Originating Board Tennessee/Virginia Regional MLS
Year Built 1989
Lot Size 2.990 Acres
Acres 2.99
Lot Dimensions See acreage
Property Description
Location
State TN
County Sullivan
Community Not In Subdivision
Area 2.99
Zoning R1
Direction Property can be reached from either Fort Henry Drive through Warriors Path Park or Memorial Boulevard, House number on the mailbox and sign in yard.
Rooms
Other Rooms Outbuilding
Basement Finished
Interior
Interior Features Granite Counters, Kitchen Island, Open Floorplan, Pantry, Walk-In Closet(s)
Heating Heat Pump
Cooling Heat Pump
Flooring Hardwood, Plank, Tile
Fireplaces Type Flue, Gas Log
Fireplace Yes
Window Features Insulated Windows
Appliance Dishwasher, Range
Heat Source Heat Pump
Laundry Electric Dryer Hookup
Exterior
Garage RV Access/Parking, Asphalt
Garage Spaces 2.0
Utilities Available Sewer Available
Amenities Available Landscaping
Waterfront Yes
Waterfront Description River Front
View Water, Creek/Stream
Roof Type Shingle
Topography Level
Porch Back, Deck, Front Porch, Porch
Total Parking Spaces 2
Building
Entry Level Two
Foundation Block
Sewer At Road, Septic Tank
Water Public
Architectural Style Raised Ranch
Structure Type Brick,Vinyl Siding
New Construction No
Schools
Elementary Schools Indian Springs
Middle Schools Sullivan Central Middle
High Schools West Ridge
Others
Senior Community No
Tax ID 063 003.00
Acceptable Financing Cash, Conventional, FHA, VA Loan
Listing Terms Cash, Conventional, FHA, VA Loan

"My job is to find and attract mastery-based agents to the office, protect the culture, and make sure everyone is happy! "
7121 Regal Ln Suite 215, Knoxville, TN, 37918, United States






