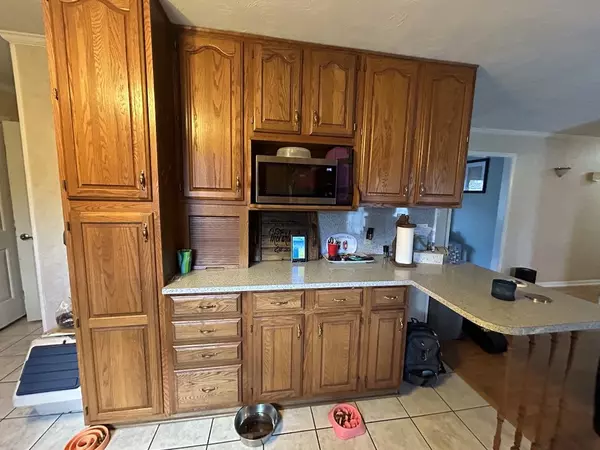
3 Beds
2 Baths
2,058 SqFt
3 Beds
2 Baths
2,058 SqFt
Key Details
Property Type Single Family Home
Sub Type Single Family
Listing Status Contingent
Purchase Type For Sale
Square Footage 2,058 sqft
Price per Sqft $116
MLS Listing ID 93338
Style Ranch
Bedrooms 3
Full Baths 2
Year Built 1974
Tax Year 2023
Lot Size 0.300 Acres
Acres 0.3
Property Description
Location
State VA
County Marion
Area Smyth
Zoning R
Direction I-81S, Exit 44. Right off exit. Right at stop sign. Left onto Country Club Lane and immediate right onto Baughman Ave. Left on Meadow Lane. First house on left.
Rooms
Basement Full Basement, Partial Finished
Interior
Interior Features Carpet Floors, Ceiling Fan(s), Dry Wall, Laminated Wood Floors, Newer Paint, Shelving, Smoke Detector, Tile Floors, Vinyl Floors
Hot Water Electric
Heating Central, Heat Pump
Cooling Central Air, Heat Pump
Fireplaces Type Brick, Gas Log, One
Equipment Dishwasher, Range/Oven, Refrigerator
Window Features Tilt Windows,Vinyl
Appliance Dishwasher, Range/Oven, Refrigerator
Heat Source Central, Heat Pump
Exterior
Exterior Feature Brick
Garage Carport Attached
Garage Description 1.00
Waterfront None
Waterfront Description Creek
View Mature Trees
Roof Type Metal
Porch Balcony, Open Deck
Building
Lot Description Rolling/Sloping, View
Building Description Brick, Ranch
Faces I-81S, Exit 44. Right off exit. Right at stop sign. Left onto Country Club Lane and immediate right onto Baughman Ave. Left on Meadow Lane. First house on left.
Foundation Full Basement, Partial Finished
Sewer Public Sewer
Water Public
Structure Type Brick
Schools
Elementary Schools Marion Elementary
Middle Schools Marion
High Schools Marion Senior
Others
SqFt Source Other

"My job is to find and attract mastery-based agents to the office, protect the culture, and make sure everyone is happy! "
7121 Regal Ln Suite 215, Knoxville, TN, 37918, United States






